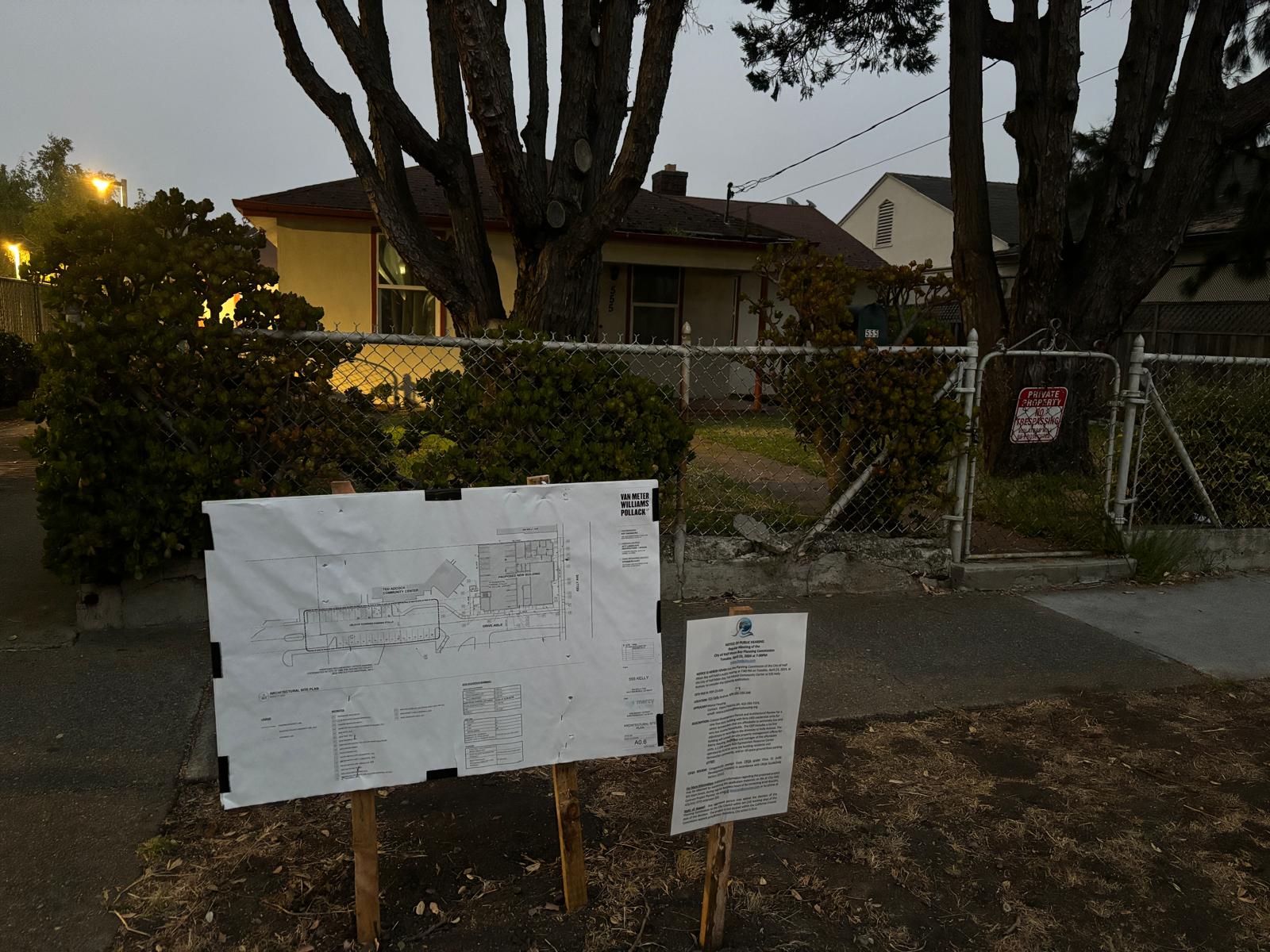
Listen to this note:
By Raúl Ayrala. Peninsula 360 Press.
The Half Moon Bay City Planning Commission approved a project to build a housing development for senior and retired farmworkers early Wednesday morning.
The initiative, approved in general, was sent to the local Council with various recommendations and conditions.
In a session that lasted more than five hours, the five members of the commission raised a number of questions about Mercy Housing, which is proposing, along with ALAS, to build the apartment building at 555 Kelly Street, on a lot adjacent to the local Catholic church (Our Lady of the Pillar).
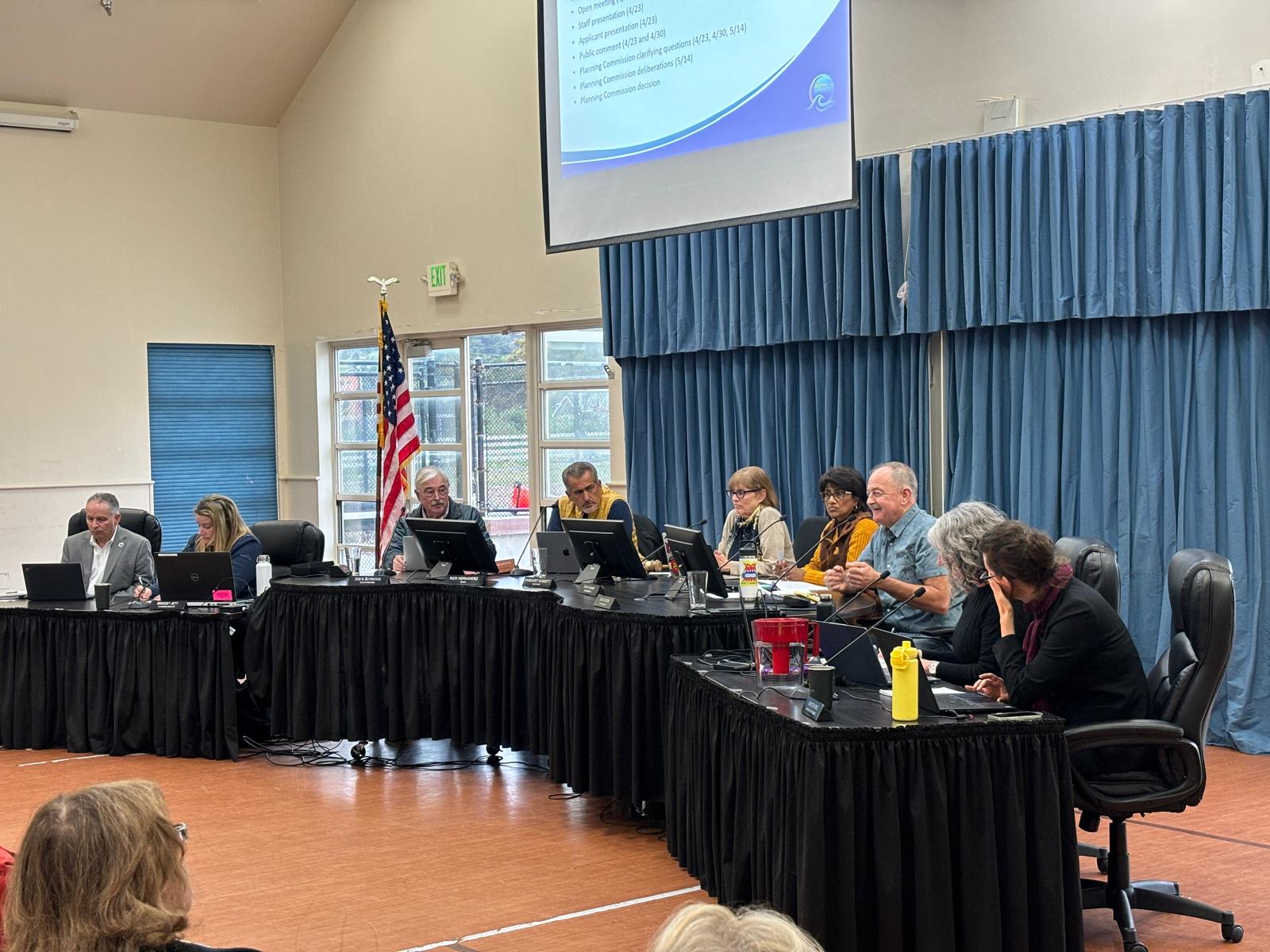
In front of about 150 people who attended the meeting, and who gradually dwindled as the hours passed, the Planning Commission asked that those in charge of carrying out this project take into account “the impact of a building of this size and characteristics on the physiognomy of a small town like Half Moon Bay,” as well as on traffic and parking availability – despite the fact that a large parking lot is planned for the site.
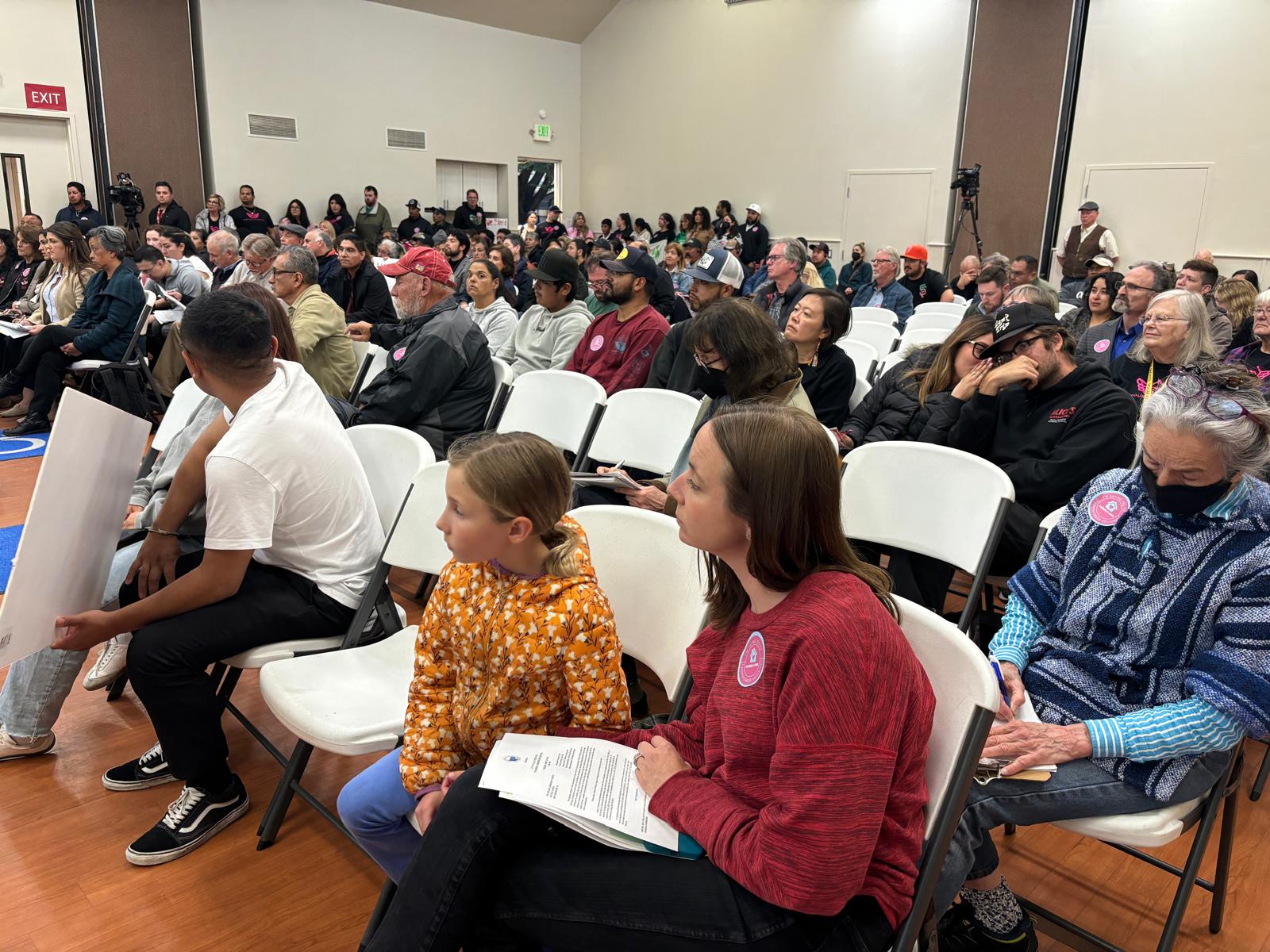
Among the questions raised by the commission is the size of the project, which was originally going to be four stories and later became five. Also, the forty units to be built were initially studios or rooms, while the last draft presented included one- and two-bedroom apartments.
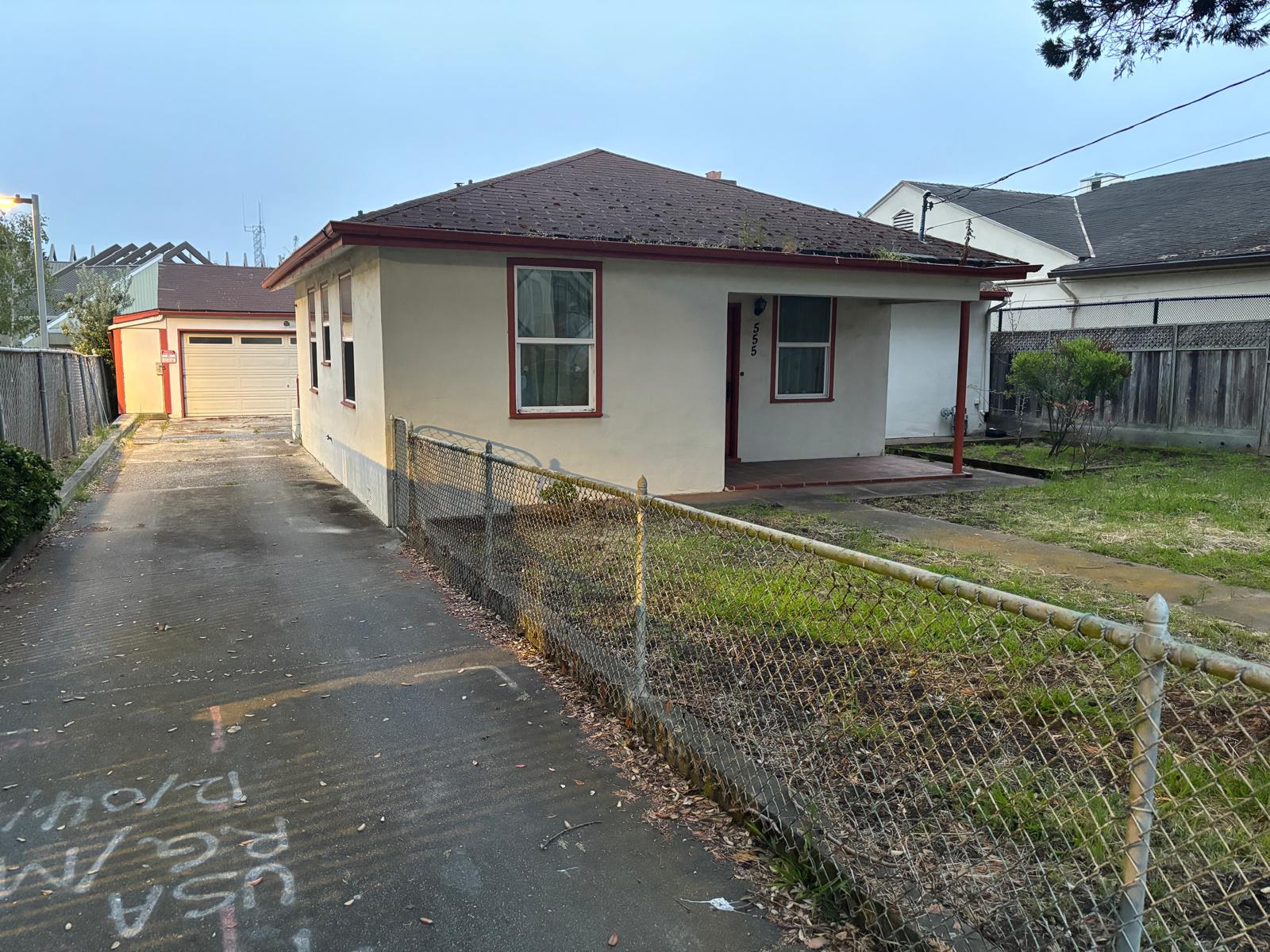
Another recommendation was to eliminate an included resident resource center in order to reduce the height of the building, which would be — under current plans — 9 feet taller than other buildings in the city.
Planners also questioned the construction of an industrial kitchen on the site, and asked that the city be consulted before a mural is painted on one of the walls “to ensure it complies with current regulations.”
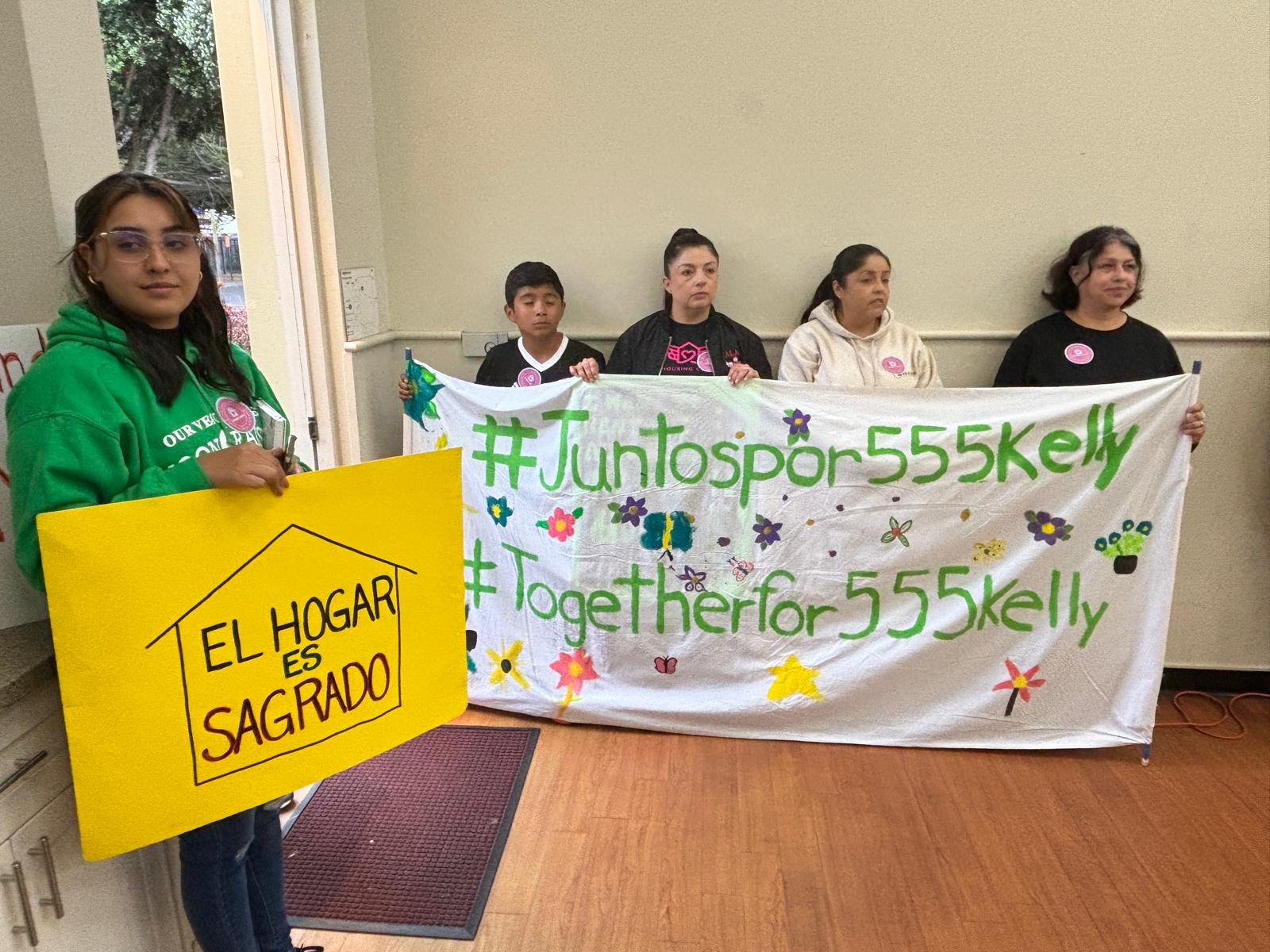
You may be interested in: California vs Half Moon Bay: Joaquin Jimenez responds to Gavin Newsom’s “attack”

